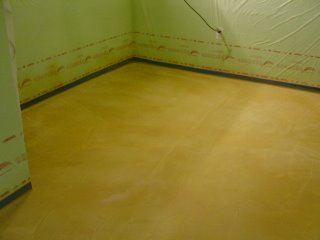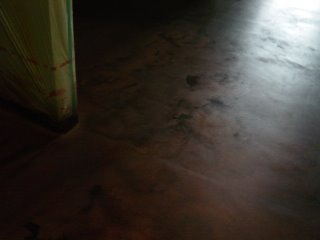The Floor
I've always wanted stained concrete floors. I probably have a dozen books about lofts and loft design and my favorite lofts are always the ones with concrete floors. So I'm SUPER excited about my new flooring. Almost everyone else HATES the idea... with a few exceptions among my STYLISH gay friends. Whenever I tell people that this is what I'm doing, they look at me like I'm an idiot. (In particular, there's one woman at work who goes around telling people, "She's tearing out her hardwood parquet and putting in concrete," while raising her eyebrows to show her disapproval. Of course, this is a woman who buys fake "Burberrys" and "Arnnani" baseball caps.) But I don't care. I love the way they look. In addition, concrete floors are really practical since they won't soak up Sidney's accidents (like carpet) and when he runs around I don't have to worry about scratches (like hardwoods). Plus they'll be easy to maintain (water + mop = clean). But mainly I like the way they look.
The whole process for getting the concrete floors approved by the HOA was a pain too. Everyone on the board was cool with it, but one person who sent the following email a few months back.
I am less concerned about noise transmission (as long as permission to install a hard floor has been granted by the owner of the unit below) than I am about potential structural impact of such flooring - i.e. does the concrete overlay weigh enough to make differential settling of the building a concern, seeing as at least some of the building's structural columns rest on pilasters atop incompetent fill. I have no idea how much a concrete overlay weighs compared to, e.g., a hardwood floor.If the concrete overlay weighs much (say 25%) more than a 1/r2" thick solid wood (say oak) floor with 3/8" underlayment, I'd like the contractors to either attest to the safety of installing such a floor in this unit or to provide all relevant specifications to a structural engineer who can do so. I can't vote to approve this renovation without assurance that it won't cost the building additional monies in structural remediation down the road.
Seriously, I would like to know how he arrived at his 25% threshold. Anyways, after this whole ordeal of me trying to find out the weight differential between wood and concrete polymer, The condo building manager sent a smackdown email in reply saying that her father is a structural engineer and he verified that the concrete weighs very little because they only apply like 1/8 of an inch. (Most of the other board members approved the project even before hearing this. The anal board member never approved the project.)
So here are pictures from the floor installation.
Kenji used three coats applied in varying strengths throughout to give a burnished/distressed look. This shows the first two coats of color...

This is with the third coat...

And this is the final product! This was the only shot that didn't turn out all blurry--I can't walk on it yet, so I had to take the picture standing on my left leg while simultaneously holding the door open with my right leg. Anyway, it's a little hard to see, but it looks like a dark brown leather.

The whole process for getting the concrete floors approved by the HOA was a pain too. Everyone on the board was cool with it, but one person who sent the following email a few months back.
I am less concerned about noise transmission (as long as permission to install a hard floor has been granted by the owner of the unit below) than I am about potential structural impact of such flooring - i.e. does the concrete overlay weigh enough to make differential settling of the building a concern, seeing as at least some of the building's structural columns rest on pilasters atop incompetent fill. I have no idea how much a concrete overlay weighs compared to, e.g., a hardwood floor.If the concrete overlay weighs much (say 25%) more than a 1/r2" thick solid wood (say oak) floor with 3/8" underlayment, I'd like the contractors to either attest to the safety of installing such a floor in this unit or to provide all relevant specifications to a structural engineer who can do so. I can't vote to approve this renovation without assurance that it won't cost the building additional monies in structural remediation down the road.
Seriously, I would like to know how he arrived at his 25% threshold. Anyways, after this whole ordeal of me trying to find out the weight differential between wood and concrete polymer, The condo building manager sent a smackdown email in reply saying that her father is a structural engineer and he verified that the concrete weighs very little because they only apply like 1/8 of an inch. (Most of the other board members approved the project even before hearing this. The anal board member never approved the project.)
So here are pictures from the floor installation.
Kenji used three coats applied in varying strengths throughout to give a burnished/distressed look. This shows the first two coats of color...

This is with the third coat...

And this is the final product! This was the only shot that didn't turn out all blurry--I can't walk on it yet, so I had to take the picture standing on my left leg while simultaneously holding the door open with my right leg. Anyway, it's a little hard to see, but it looks like a dark brown leather.


0 Comments:
Post a Comment
<< Home