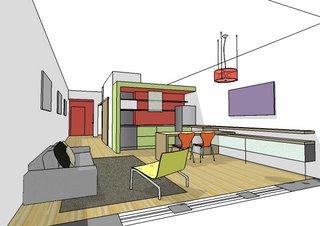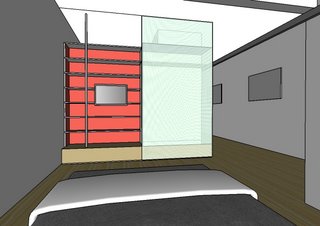The Concept
My dream ever since I was a kid was to own a cool loft in a cool city. Any city, really. I mainly wanted the loft.
So now I have a condo in the Colonial Grand Pacific, which is right in the heart of downtown Seattle; it's about 8 blocks from work, 4 blocks from my gym, 3 blocks from the Pike Place Market, 1 block from the Art Museum and the waterfront, and right above some of the coolest boutiques in town (Ped, Riveted, Maison Luxe). It's only about a quarter of the size of my ultimate dream loft, but I can deal: my dog and I don't require a whole lot of space.
The only major downside to my condo is that it is totally out of date. It's a 1980s disaster with cheap materials: oak parquet flooring in the living room, carpet in the hallway and bedroom, wood trim along the walls, and white laminate kitchen and bathroom cabinets. All I can say is 1980s home design was whack, yo!!!
So that is why I am embarking on a major renovation.
The concept for the renovation is to turn it into the hip, urban loft of my dreams (well, 1/4 of the loft of my dreams). I selected Musa Design to come up with the plan. I've walked by their studio and admired its funky and industrial feel. When I visited their website, I knew they were the designers I wanted! I'm sure I'm not the easiest client to work with. I'm sure in some ways I'm a good client (I have a good sense of what I want and can articulate it or show them pictures to illustrate), but in other ways I'm sure I'm a disaster. Everything they suggest, my first question is: "How much will it cost?"
(The second question is: "Can it be any cheaper?")
Anyways, I think Julia and Polina mostly work with people with far grander budgets than mine, but they are super patient and very understanding. They didn't seem at all put off by my initial phone call, which went something like this:
"Hi, I'm calling because I'm interested in remodeling my condo and wanted to inquire about your design services....... Well, I'm interested in changing the flooring to maybe bamboo or hardwood, changing the kitchen cabinets and somehow increasing the storage capacity, opening up my entryway, and increasing my bedroom closet space........................ My budget? Well, it's maybe around $25,000. Does that seem reasonable?................... Huh... I see..................... By 'creative,' do you mean 'cheap'? Because if you do, then I'm open to being really creative."
Anyways, they did agree to work with me. I like to think they enjoy the challenge that my budget restrictions pose. They've done a brilliant job at designing to meet my aesthetic and to meet my budget. Even though we'll have to do the work in two phases, they've been great at identifying where I can save and where I should spend.
Here are the conceptual designs they put together...
The kitchen/living room...

And the bedroom...

Given my relatively meager budget, in the initial phase I'll just be installing the new flooring (a concrete overlay!) and kitchen cabinets/appliances, as well as a sliding barn door that will act as a partition for the bedroom area (currently open). For a second phase: clothing storage units (bedroom); side cabinets and rolling table (kitchen/living area).
It's been a long process (wish I'd started blogging earlier) to nail down what will be in the first phase scope and what will have to be done in a second phase.
Next up: Demolition starts on Tuesday!!
So now I have a condo in the Colonial Grand Pacific, which is right in the heart of downtown Seattle; it's about 8 blocks from work, 4 blocks from my gym, 3 blocks from the Pike Place Market, 1 block from the Art Museum and the waterfront, and right above some of the coolest boutiques in town (Ped, Riveted, Maison Luxe). It's only about a quarter of the size of my ultimate dream loft, but I can deal: my dog and I don't require a whole lot of space.
The only major downside to my condo is that it is totally out of date. It's a 1980s disaster with cheap materials: oak parquet flooring in the living room, carpet in the hallway and bedroom, wood trim along the walls, and white laminate kitchen and bathroom cabinets. All I can say is 1980s home design was whack, yo!!!
So that is why I am embarking on a major renovation.
The concept for the renovation is to turn it into the hip, urban loft of my dreams (well, 1/4 of the loft of my dreams). I selected Musa Design to come up with the plan. I've walked by their studio and admired its funky and industrial feel. When I visited their website, I knew they were the designers I wanted! I'm sure I'm not the easiest client to work with. I'm sure in some ways I'm a good client (I have a good sense of what I want and can articulate it or show them pictures to illustrate), but in other ways I'm sure I'm a disaster. Everything they suggest, my first question is: "How much will it cost?"
(The second question is: "Can it be any cheaper?")
Anyways, I think Julia and Polina mostly work with people with far grander budgets than mine, but they are super patient and very understanding. They didn't seem at all put off by my initial phone call, which went something like this:
"Hi, I'm calling because I'm interested in remodeling my condo and wanted to inquire about your design services....... Well, I'm interested in changing the flooring to maybe bamboo or hardwood, changing the kitchen cabinets and somehow increasing the storage capacity, opening up my entryway, and increasing my bedroom closet space........................ My budget? Well, it's maybe around $25,000. Does that seem reasonable?................... Huh... I see..................... By 'creative,' do you mean 'cheap'? Because if you do, then I'm open to being really creative."
Anyways, they did agree to work with me. I like to think they enjoy the challenge that my budget restrictions pose. They've done a brilliant job at designing to meet my aesthetic and to meet my budget. Even though we'll have to do the work in two phases, they've been great at identifying where I can save and where I should spend.
Here are the conceptual designs they put together...
The kitchen/living room...

And the bedroom...

Given my relatively meager budget, in the initial phase I'll just be installing the new flooring (a concrete overlay!) and kitchen cabinets/appliances, as well as a sliding barn door that will act as a partition for the bedroom area (currently open). For a second phase: clothing storage units (bedroom); side cabinets and rolling table (kitchen/living area).
It's been a long process (wish I'd started blogging earlier) to nail down what will be in the first phase scope and what will have to be done in a second phase.
Next up: Demolition starts on Tuesday!!

0 Comments:
Post a Comment
<< Home